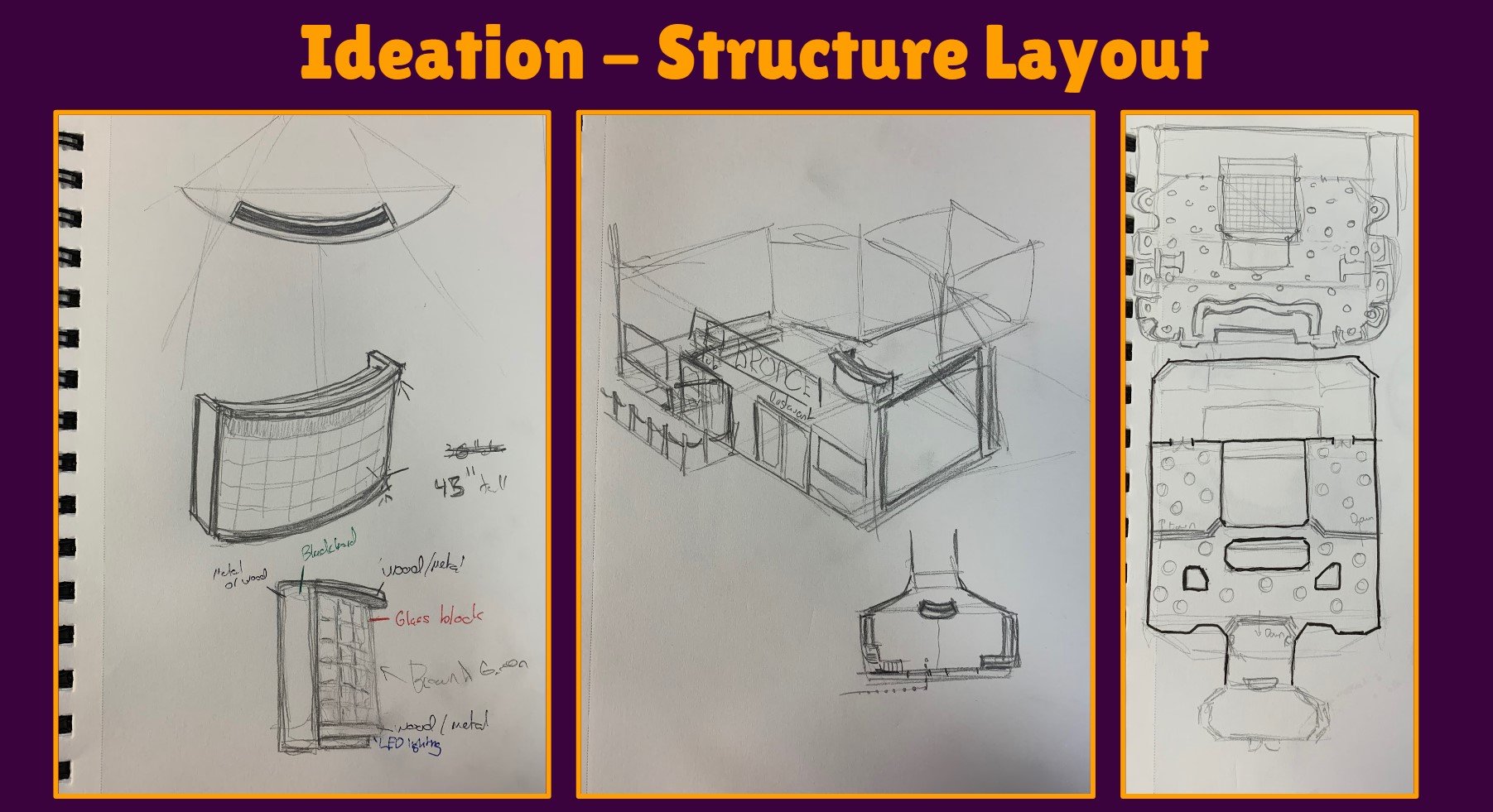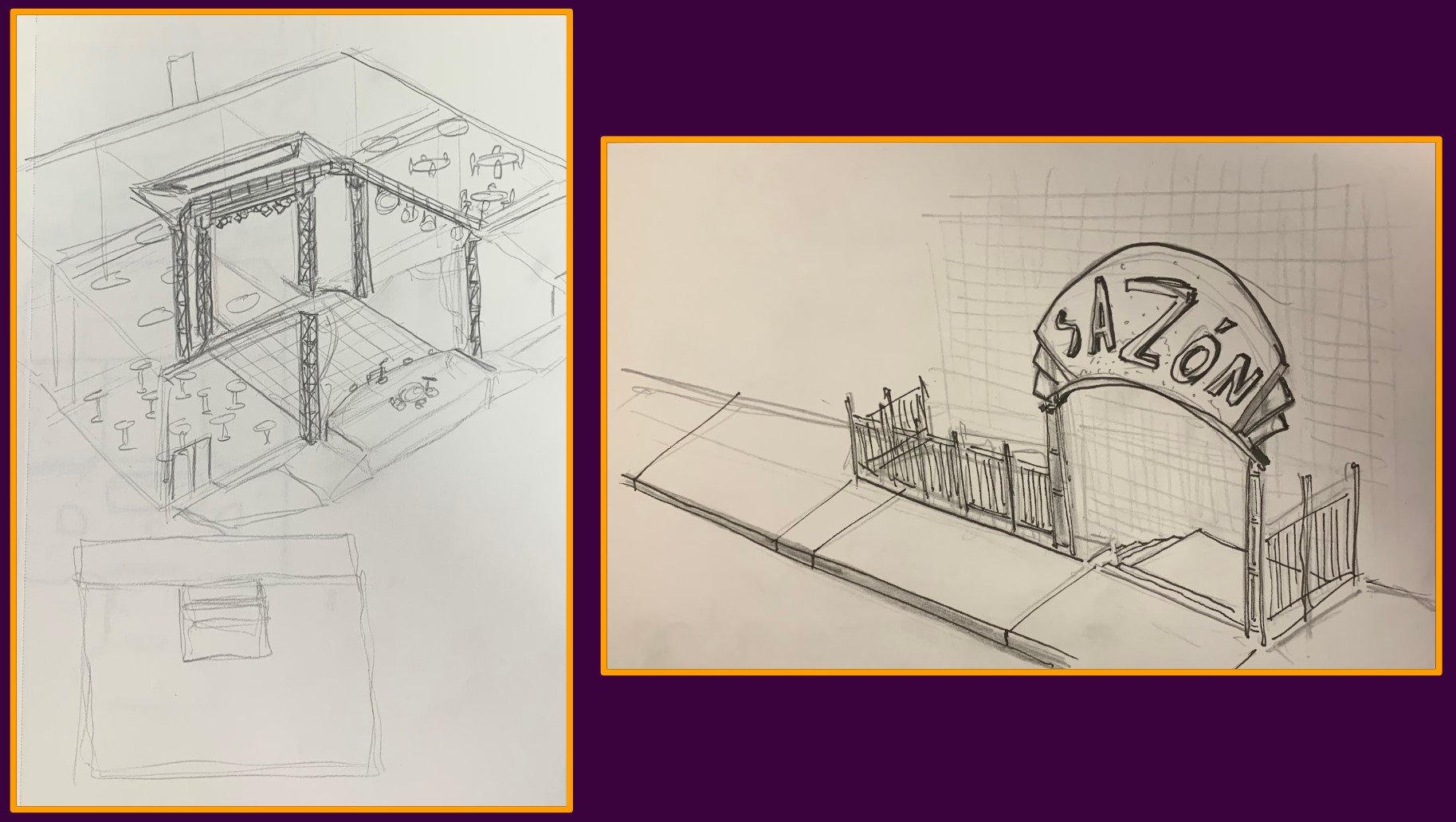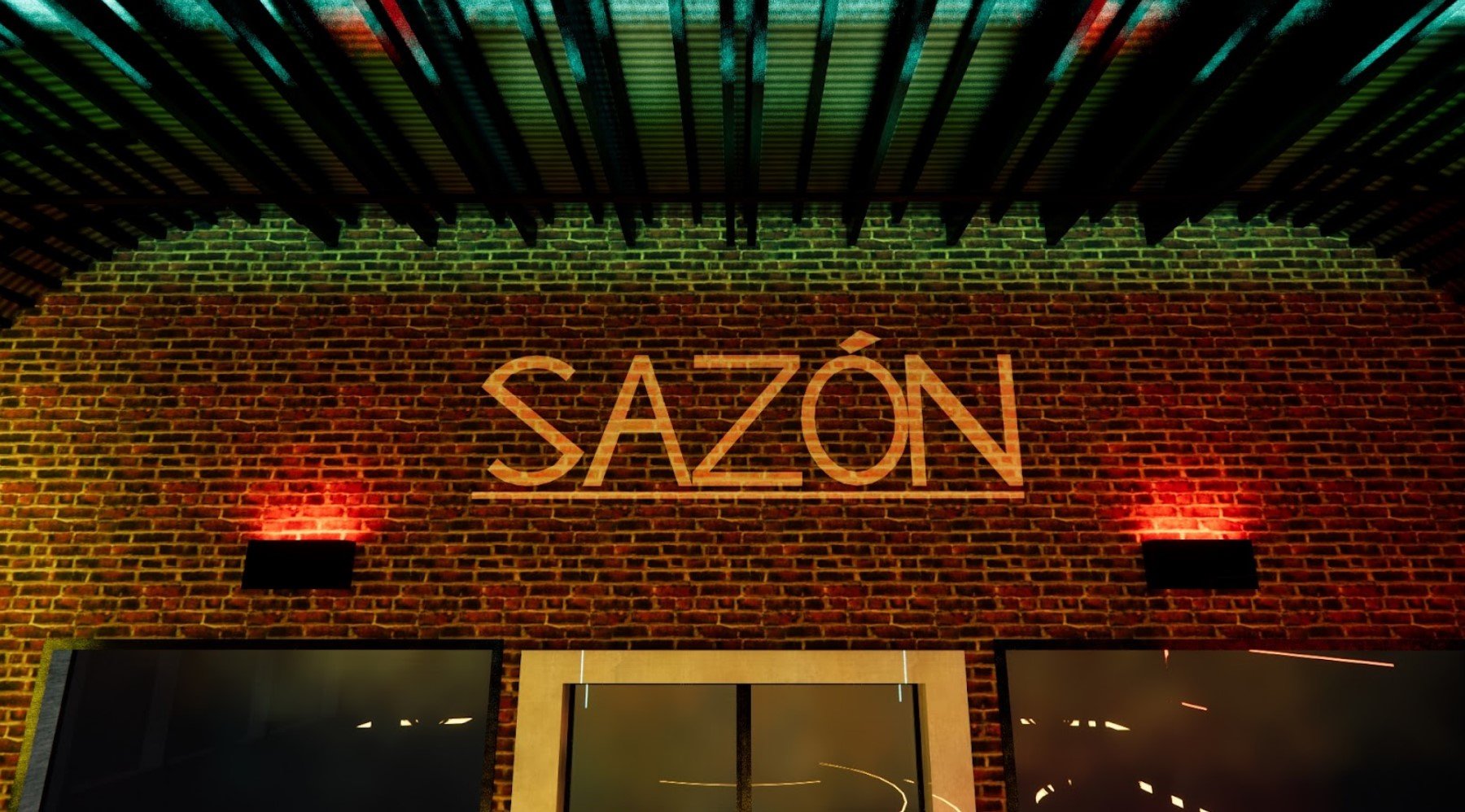Sazon Restaurante y Club
For this Spatial Environments Class Project, we were instructed to render the lobby/waiting space for a restaurant designed for the “ideal night out”. The final design concept was a 2-level structure, with the restaurant portion of the business was on the main level, overlooking a club, hosting cover bands, Djs, and salsa dancing. The restaurant lobby would have a comfortable waiting space for those waiting to dine, as well as a staircase leading down to the club.
I was partnered with fellow classmates Annie Fonrouge and Ethan Dymek for this assignment. I provided conceptual sketches, lit the model in entirety, and rendered & textured the majority of the final sketchup model as well, only excluding the modeling of the ceiling, and sculpting & texturing the staircase, which was done by Ethan. Annie was responsible for the decision to theme the establishment with authentic Mexican design, as well as completed the majority of the writing portion for this project.
















