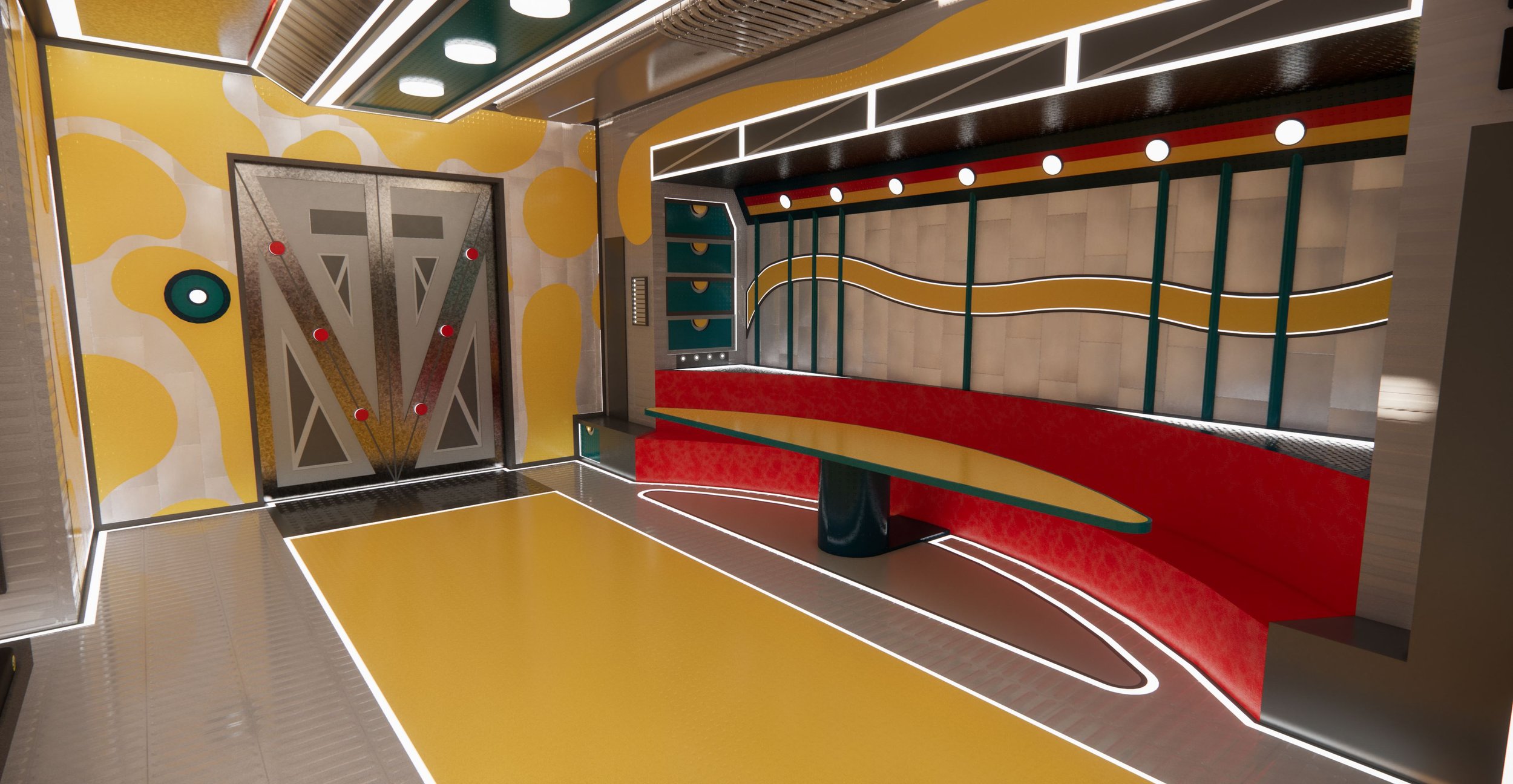Martian Bungalows
The purpose of this project was to design and model an elevated Martian living experience. Our project parameters were that the walking space of our building footprint could not exceed 1,000 square feet, we had to house a small garden, incorporate water and other resource saving processes, accommodate for the numerous environmental and atmospheric factors of living on another planet, and have a window with a killer view.
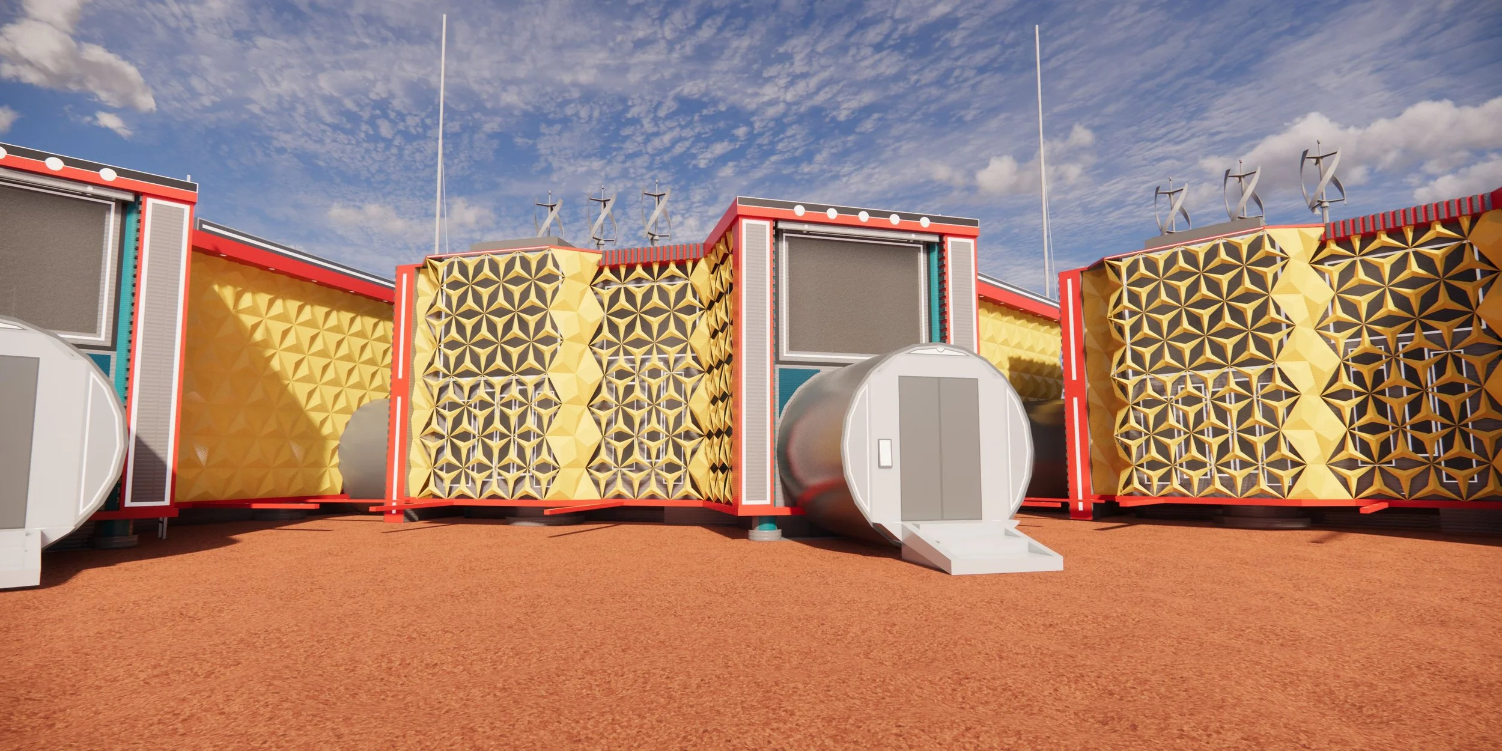
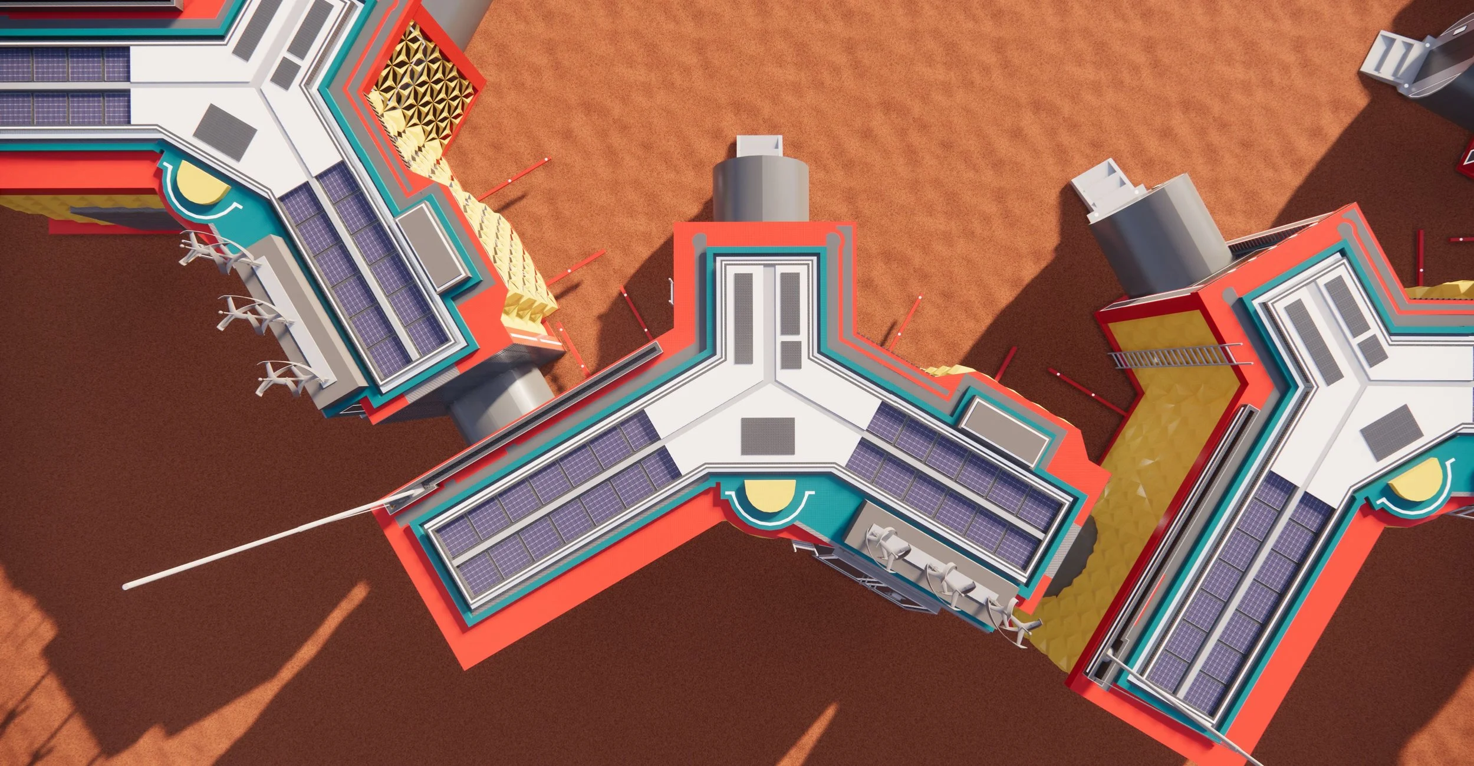
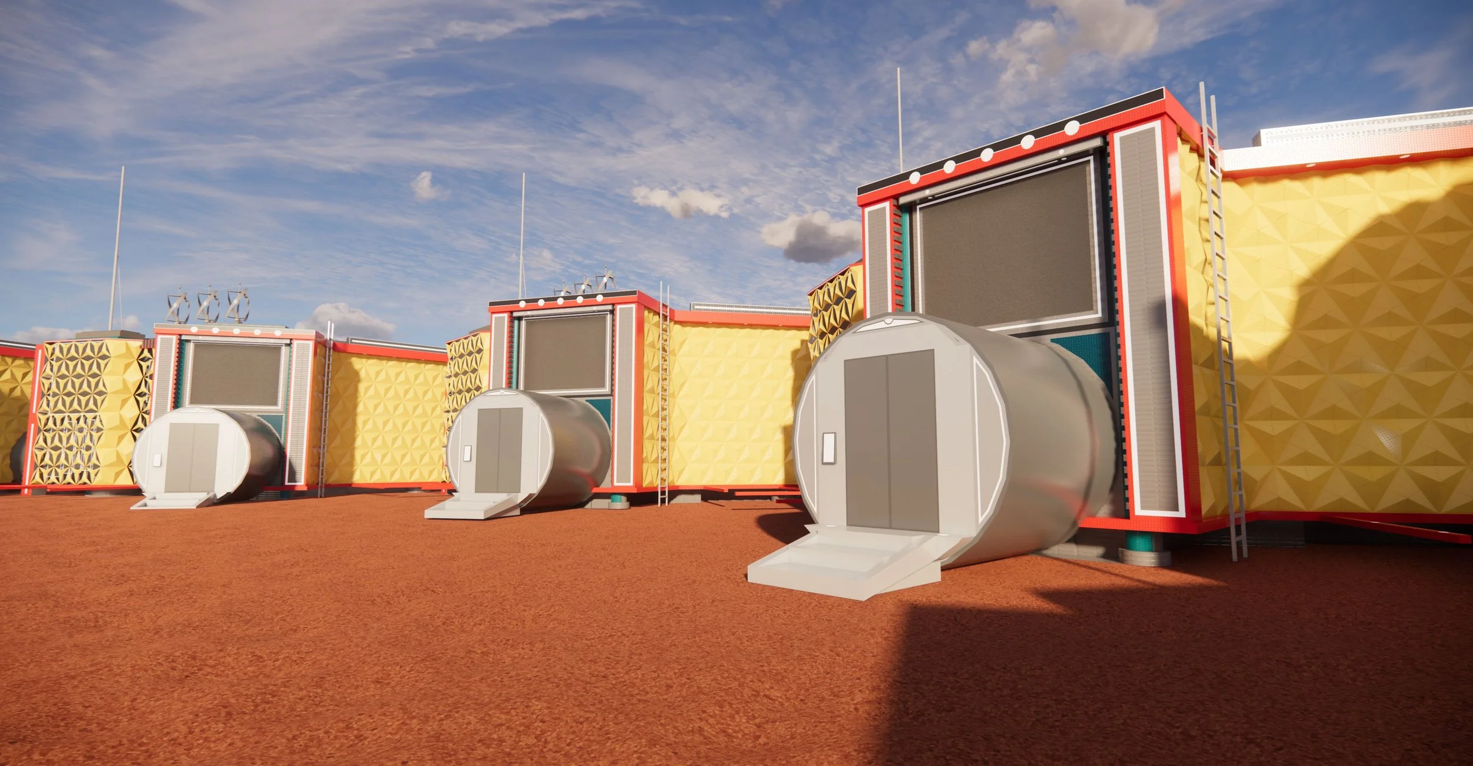
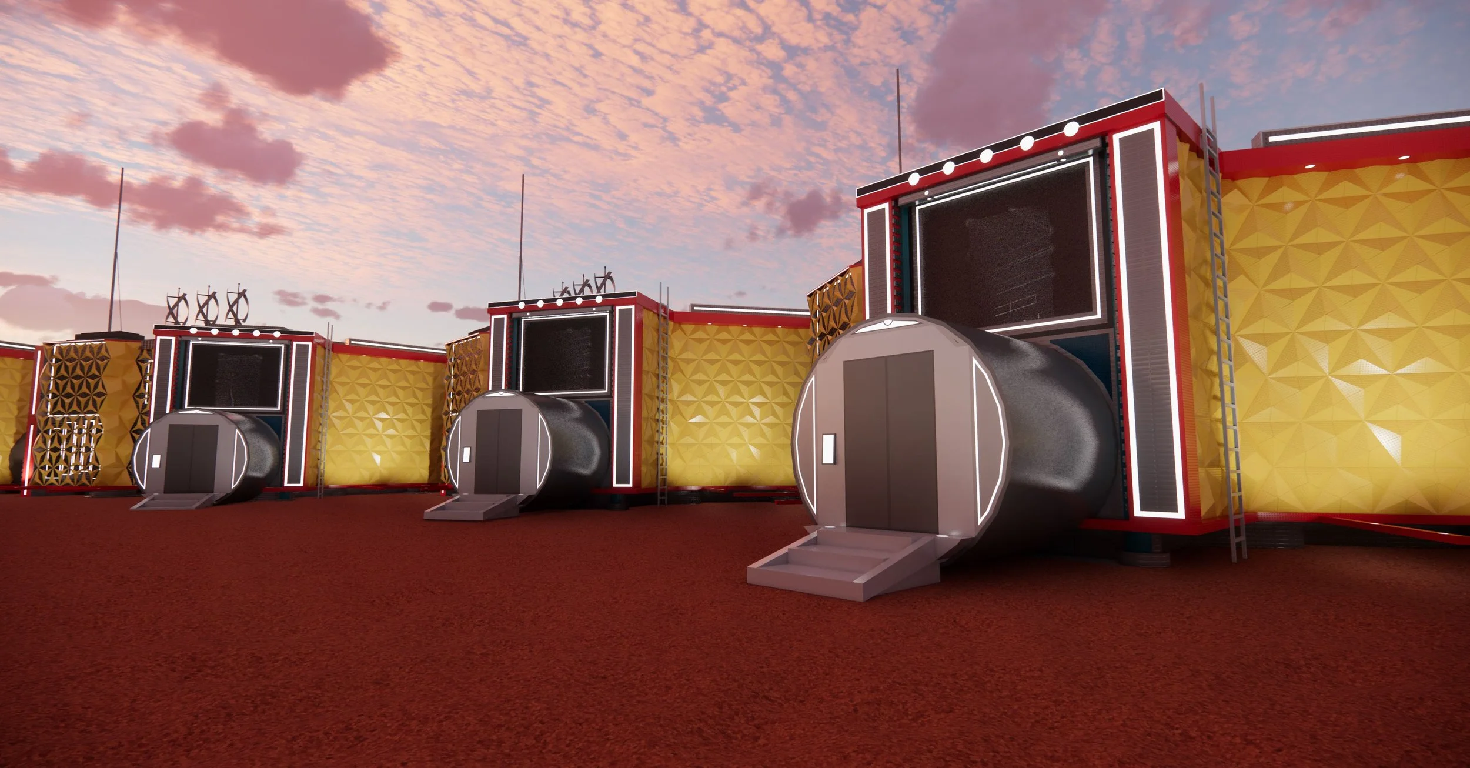
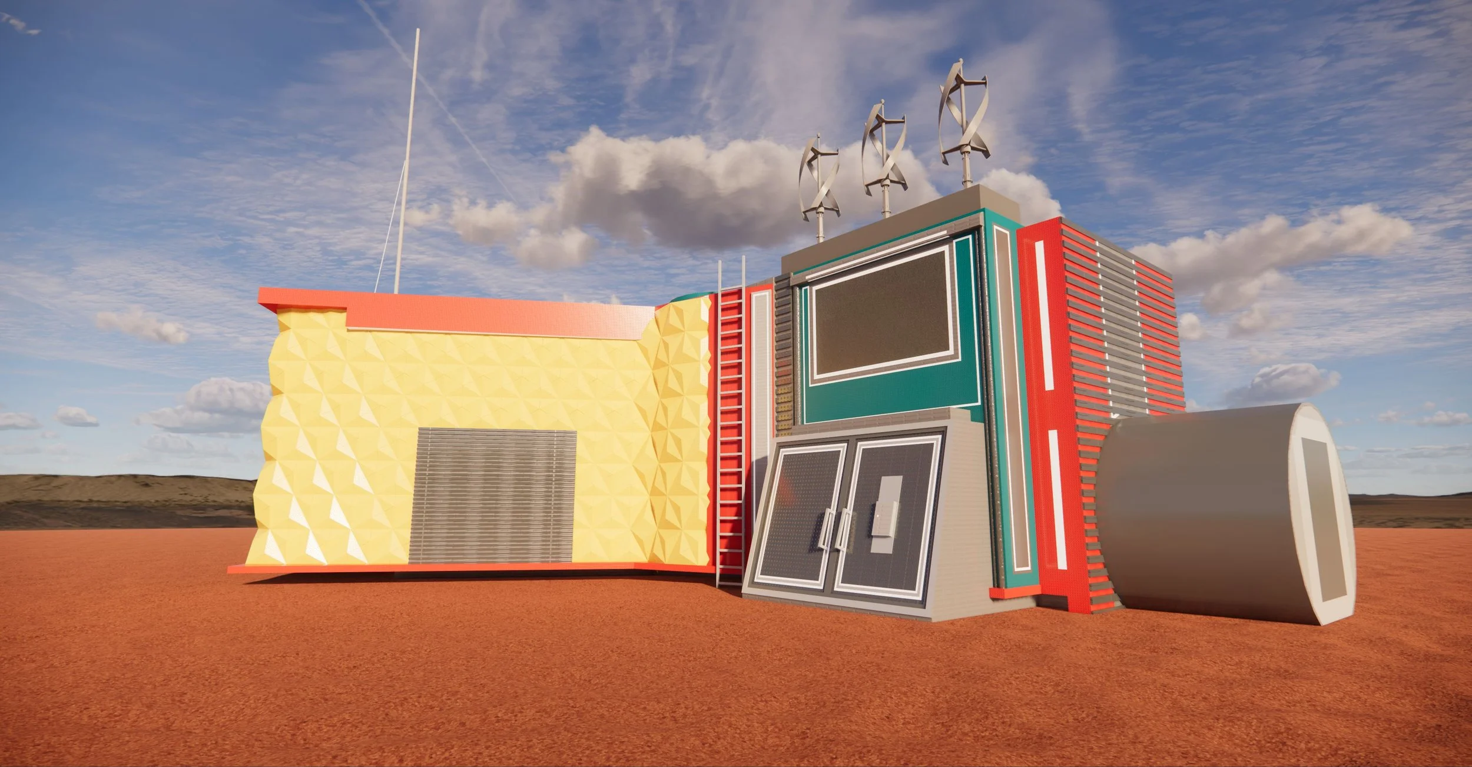
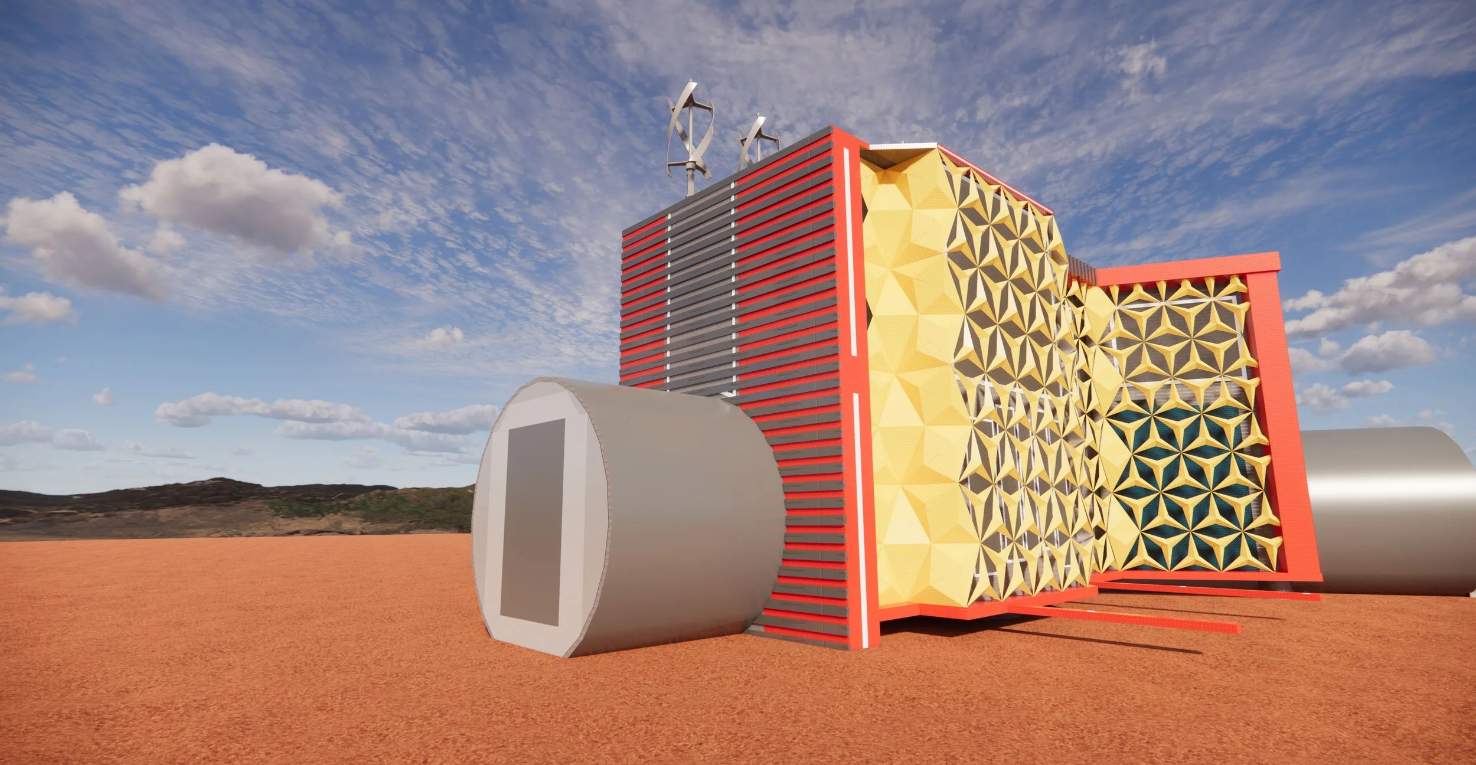
Structure
The structure is designed to create a unified life support module with other housing units. When connected, they all form a complete airlocked circle around a garage with an open space in the middle. The individual module layout sprawls out in 3 directions to ensure stability under Mars’ harsh winds. For ease in assembly and disassembly, the space can be depressurized and the walls of the structure are capable of folding in. This creates a flatter component beneficial for storage after the removal of certain life support and functional amenities. The process can be completed via automation and analog means in the event of an emergency.
Exterior
The shield curtain feature employs a poly-triangular design that allows a flexible Kevlar protective shield to expand and retract in accordance with storms while not entirely obstructing the view from indoors. The shield can be activated in certain sections of the building from others and in the event of an emergency, can be uniformly controlled with a crank inside. The shields are only controllable from inside each of their according modules and within the garage there are controls to access all of them.
Power
The roofs of each module are lined with solar panels. Each panel is one sided and on the back side is steel reinforcement to protect the panel. There are also planted wind catching turbines that generate power at all times of the day. They can be dismantled for refurbishment and storage. Both of these charge a concealed battery that powers the facility as the primary energy source.
First Floor
The first floor features a living space, fitness equipment, research equipment such as incubators, coolers, 3D printers, and various scanners, access to the lower half of the aquaponics system, climate control, a working station, adjustable LED lighting, integrated controllable sanitizing UV lighting, stackable seating, and lots of storage. Each storage cavity has the convenience of being accessible through the touch of a button. The cavities are still capable of being opened like regular drawers but some are at different elevations and have the capability of holding heavy objects. The living space features a curved couch and table capable of being retractable for storage. A television can fold down from the ceiling.
Exits and Airlocks
The first level of the space has 3 pressurized doors. One functions as the main entrance/exit leading outside and is located at the front of the building. There is another at the end of one of the wings that leads to the neighboring module. This airlock connects the 2 structures. Each airlock is double-sealed to decrease the likelihood of a pressurized explosion. It connects to the side of the opposite hall in front of the aquaponics fish tank.






