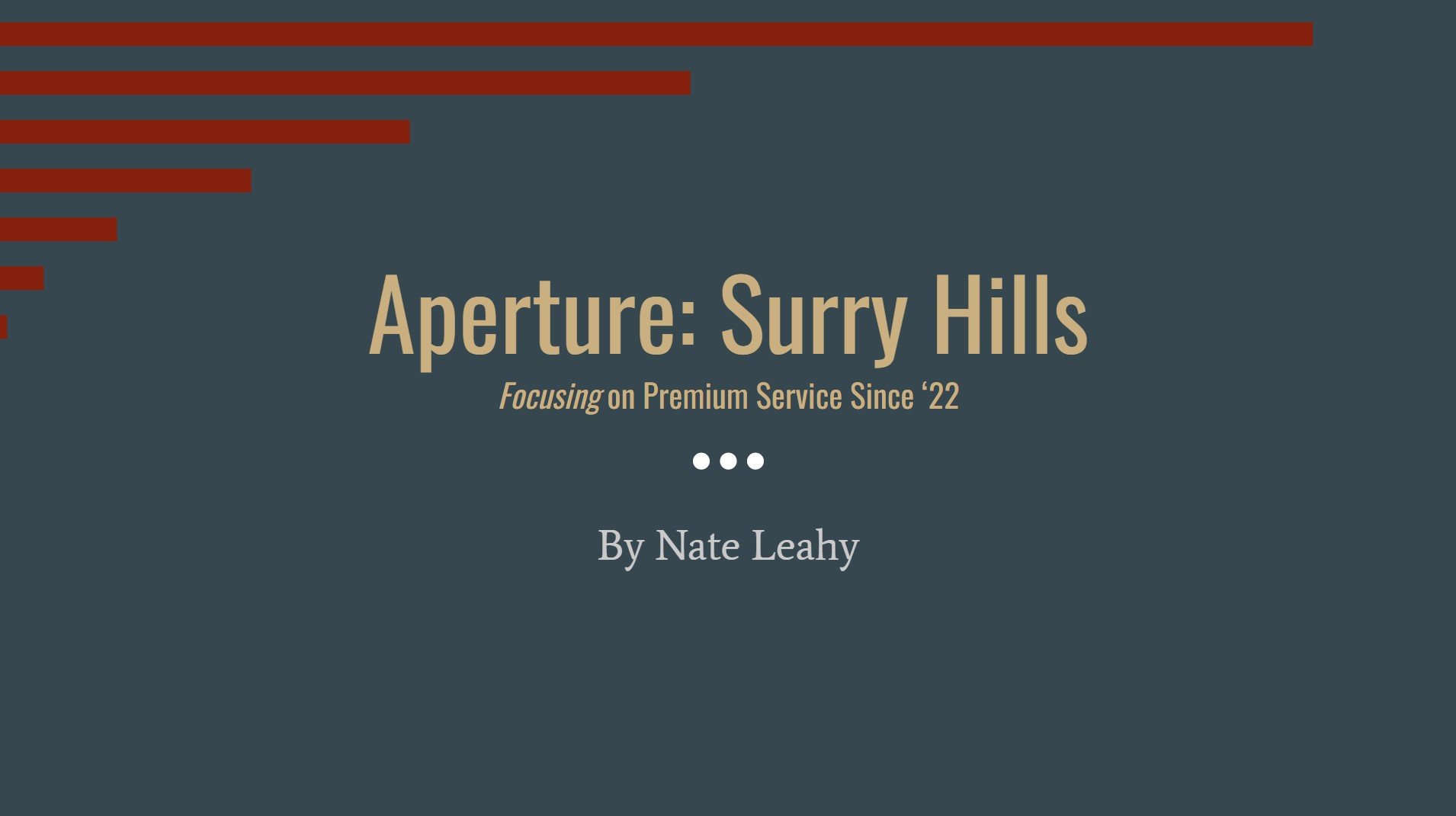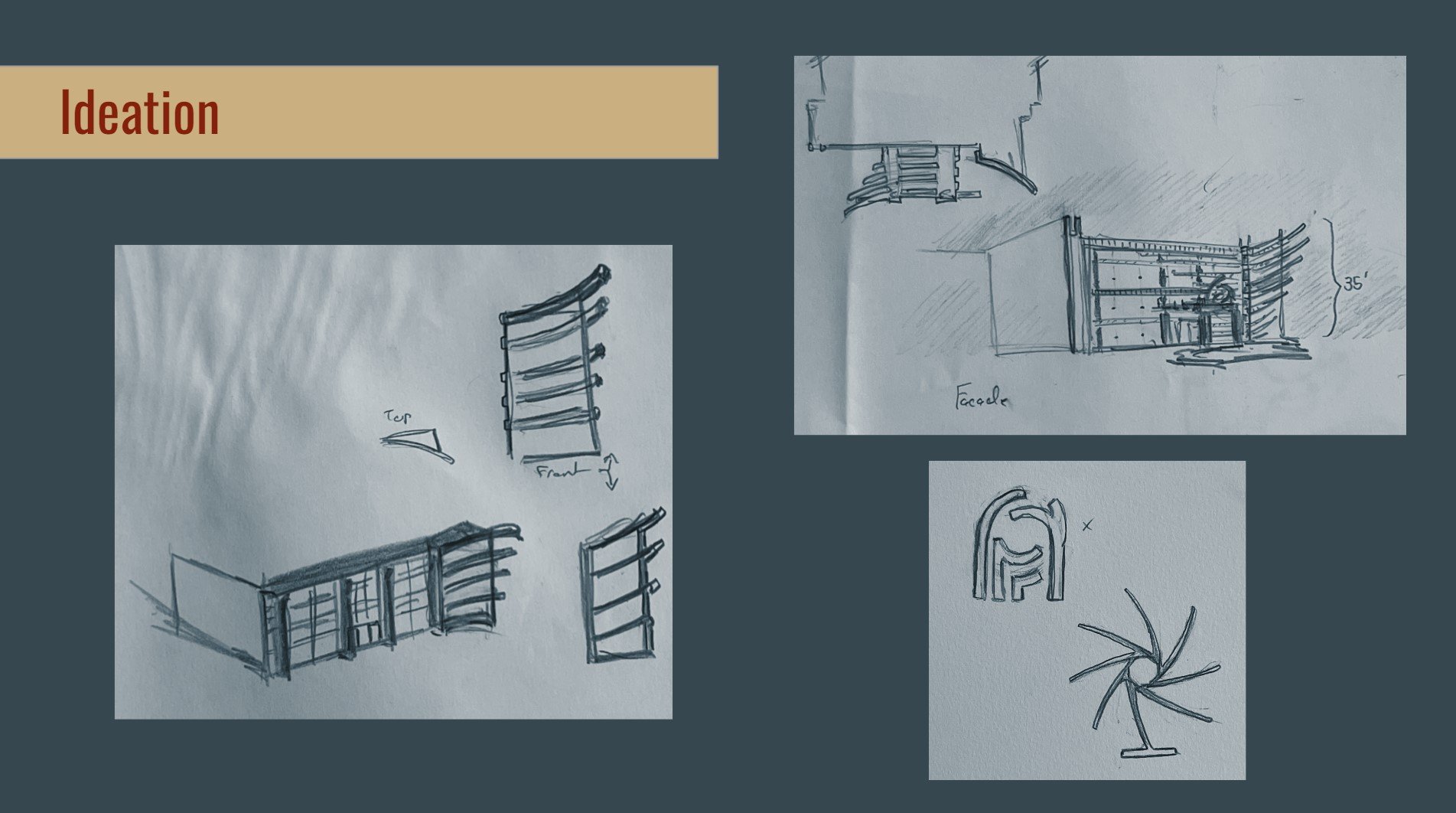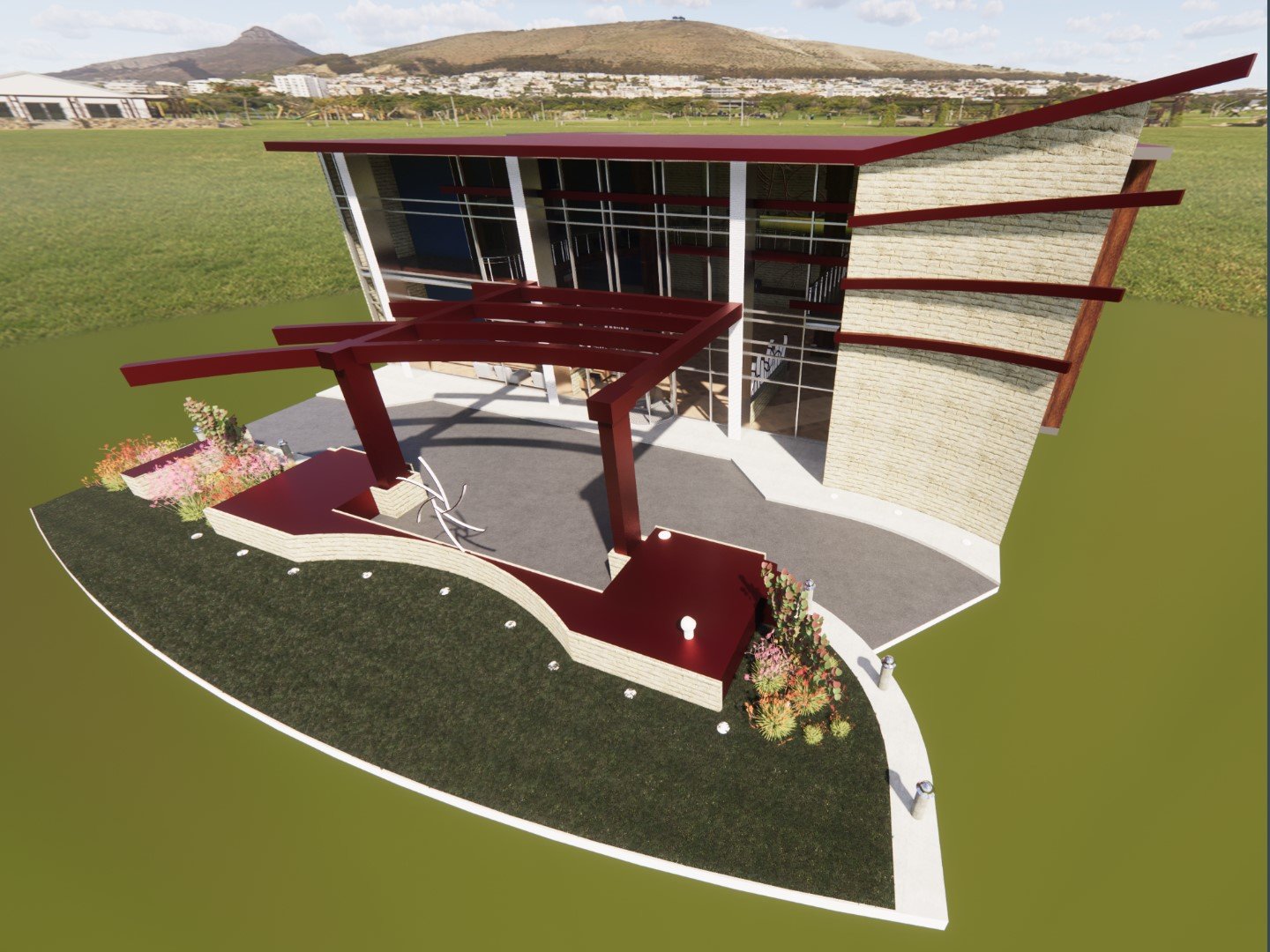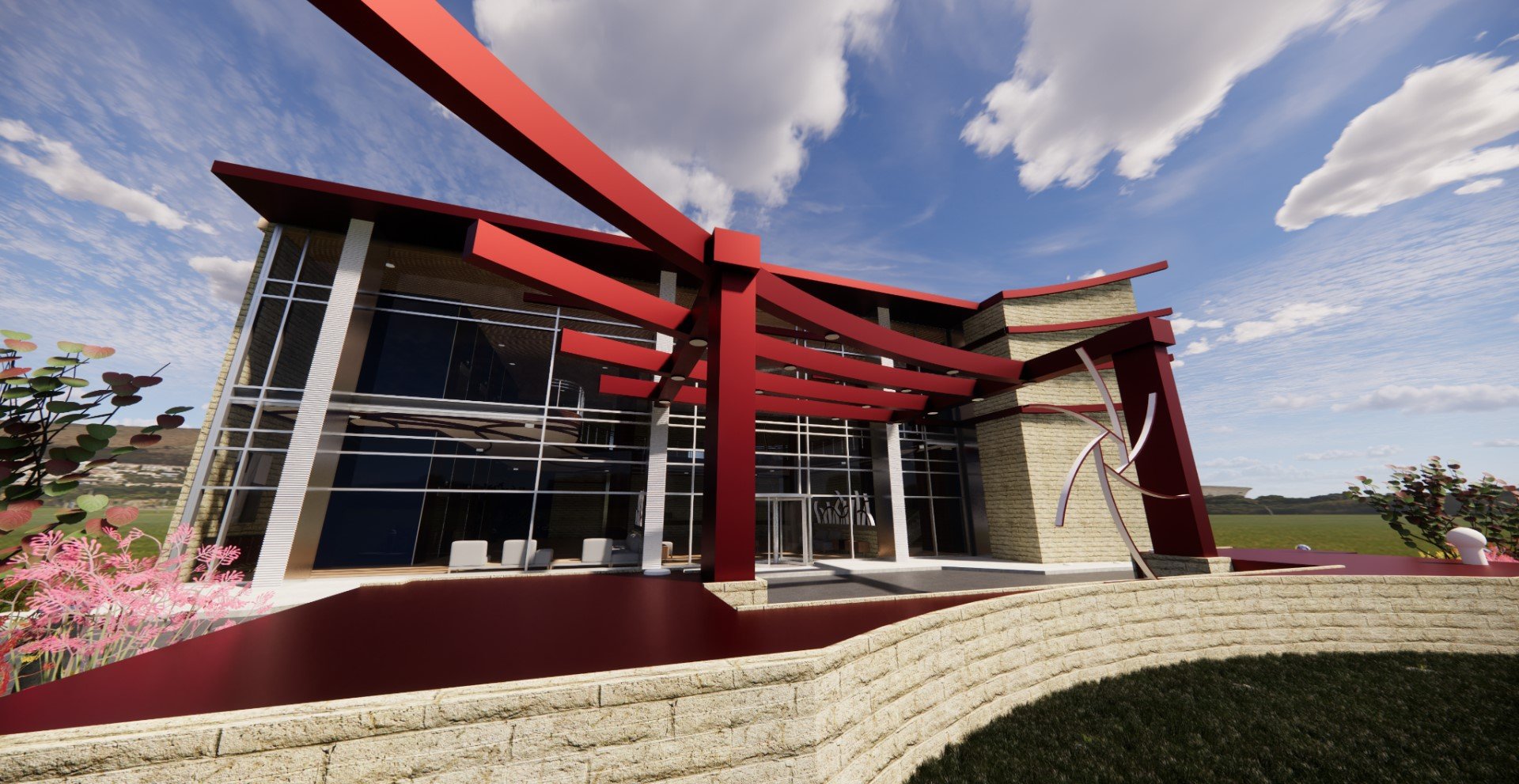Aperture: Surry Hills
Aperture: Surry Hills was a project assigned to me as my final project for my Vis & Comm Tools course during the fall ‘23 semester. The purpose of this assignment was to create and theme a unique hotel lobby based off an existing CAD layout that reflects the culture of the location that we chose.
The location I picked was Surry Hills, a district within Sydney, NSW. I had visited Sydney the previous summer and was marveled by the preserved Victorian architecture and its implementation with more modern forms and colors. Seeing as Surry Hills is located in Sydney, I also chose to add design aspects reminiscent to its spectacular architectural styles and coastal influence. Another cultural aspect that inspired my design was the influence of Asian cultures within the city in regards to public art, cuisine, and design.
Additionally, I also created and developed a brand for this hotel: Aperture. The logo can be seen incorporated into multiple aspects of the lobby’s design.
To model our creations, we were allowed to use any modeling software we felt comfortable in. I chose Revit, a software I had only begun to learn at the time with only a few months experience before starting. From my early artistic ideation to finalizing my model, I had spent around 4 weeks on this project.

















